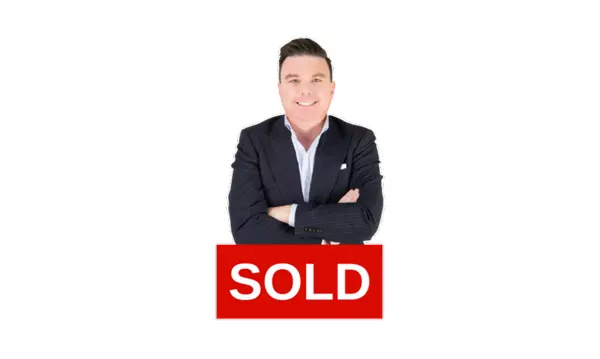$390,000
$394,900
1.2%For more information regarding the value of a property, please contact us for a free consultation.
17 Cedar CRES Blackfalds, AB T4M 0A2
4 Beds
2 Baths
934 SqFt
Key Details
Sold Price $390,000
Property Type Single Family Home
Sub Type Detached
Listing Status Sold
Purchase Type For Sale
Square Footage 934 sqft
Price per Sqft $417
Subdivision Cottonwood Estates
MLS® Listing ID A2253462
Sold Date 11/17/25
Style Bi-Level
Bedrooms 4
Full Baths 2
Year Built 2012
Annual Tax Amount $2,983
Tax Year 2025
Lot Size 4,770 Sqft
Acres 0.11
Property Sub-Type Detached
Source Central Alberta
Property Description
*SELLERS MOTIVATED & QUICK POSSESSION AVAILABLE* Pride of ownership shines here! This immaculate fully finished bi-level has been beautifully maintained and is move-in ready. Freshly painted throughout, this home offers comfort, style, and functionality from top to bottom.
The main floor features a spacious living room with newer carpet, alongside a bright kitchen and dining area finished with vinyl plank flooring. The kitchen is equipped with brand-new appliances (2025), a raised eating bar, and a double sink, with direct access through the garden door to the covered back deck—perfect for year-round enjoyment. The fully fenced yard includes a storage shed and cozy fire pit area. Also on the main level are two bedrooms and a 4-piece bathroom.
The lower level is fully finished with large windows that keep it bright and welcoming. Enjoy a generous family room, laundry space, two additional bedrooms, and another full 4-piece bathroom. Additional highlights include rough-in for in-floor heat in the basement, storage under the deck, and a high-efficiency furnace.
Conveniently located close to schools, dining, and amenities, this home is the complete package—immaculate inside and out, and ready for its new owners!
Location
Province AB
County Lacombe County
Zoning R1S
Direction W
Rooms
Basement Full
Interior
Interior Features Breakfast Bar, Laminate Counters, Pantry, Vaulted Ceiling(s)
Heating In Floor Roughed-In, Forced Air
Cooling None
Flooring Carpet, Linoleum, Vinyl
Appliance Dishwasher, Microwave, Refrigerator, Stove(s), Washer/Dryer, Window Coverings
Laundry In Basement
Exterior
Parking Features None
Garage Description None
Fence Fenced
Community Features Park, Schools Nearby, Shopping Nearby, Sidewalks, Street Lights, Walking/Bike Paths
Roof Type Asphalt Shingle
Porch Deck
Lot Frontage 40.29
Building
Lot Description Back Lane, Back Yard
Foundation Poured Concrete
Architectural Style Bi-Level
Level or Stories Bi-Level
Structure Type Vinyl Siding
Others
Restrictions None Known
Tax ID 101203964
Ownership Private
Read Less
Want to know what your home might be worth? Contact us for a FREE valuation!

Our team is ready to help you sell your home for the highest possible price ASAP






