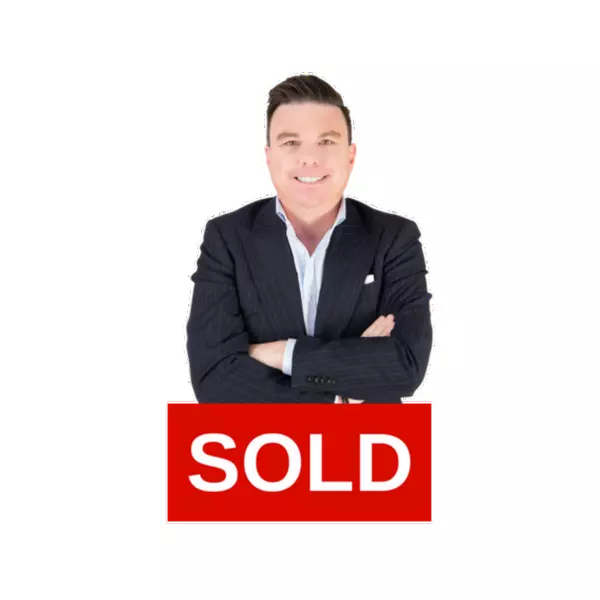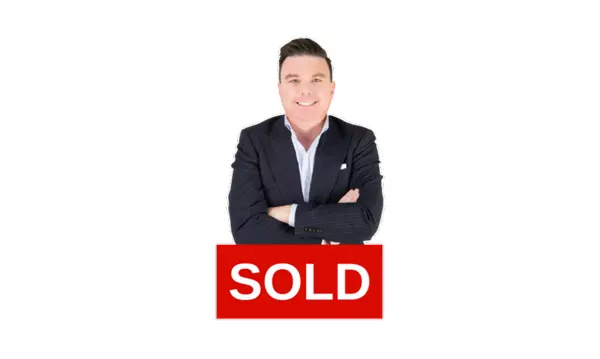$150,000
$179,900
16.6%For more information regarding the value of a property, please contact us for a free consultation.
13 Saunderson AVE Fort Mcmurray, AB T9H 1N1
6 Beds
3 Baths
1,381 SqFt
Key Details
Sold Price $150,000
Property Type Single Family Home
Sub Type Detached
Listing Status Sold
Purchase Type For Sale
Square Footage 1,381 sqft
Price per Sqft $108
Subdivision Downtown
MLS® Listing ID A2259389
Sold Date 11/14/25
Style Bungalow
Bedrooms 6
Full Baths 3
Year Built 1967
Annual Tax Amount $1,727
Tax Year 2025
Lot Size 7,440 Sqft
Acres 0.17
Property Sub-Type Detached
Source Fort McMurray
Property Description
This home needs a buyer with a passion, vision and line of credit. The potential is here. Welcome to 13 Saunderson. Let's start with the 7400 sq/ft lot, it's huge. There's a single car garage and the yard has multiple mature trees and they're beautiful. Inside you'll find a large living room, formal dining room and large kitchen. There's a cozy faux fireplace tying the three rooms together. Down the hall is a 4pce bath, 3 good size bedrooms plus a massive primary bedroom with a 4pce ensuite. In addition to the already ample closet space there is a huge storage/utility room as well. Down stairs gives you a few more doors to choose from. You have a den and a family room with a bar for your basement, however on the other side of the basement you have a suite with a full kitchen, a 4 pce bath and 2 dens that have bedroom doors. This home is in a well established neighbourhood in the heart of downtown with tree lined streets, close to parks, Superstore/Freshco and the mall, Hospital and elementary schools. Everything you could possibly want are minutes away by foot or by car.
Location
Province AB
County Wood Buffalo
Area Fm Se
Zoning R1
Direction NW
Rooms
Other Rooms 1
Basement Full
Interior
Interior Features Bookcases, Closet Organizers, Separate Entrance
Heating Standard
Cooling Central Air
Flooring Carpet, Linoleum
Fireplaces Type None
Appliance Central Air Conditioner, Refrigerator, Stove(s), Washer/Dryer, Window Coverings
Laundry Main Level
Exterior
Parking Features Parking Pad, Single Garage Detached
Garage Spaces 1.0
Garage Description Parking Pad, Single Garage Detached
Fence Fenced
Community Features Park, Playground, Schools Nearby, Shopping Nearby, Sidewalks, Street Lights, Walking/Bike Paths
Roof Type Asphalt Shingle
Porch Deck
Lot Frontage 70.02
Total Parking Spaces 3
Building
Lot Description Back Yard, Front Yard, Lawn
Foundation Poured Concrete
Architectural Style Bungalow
Level or Stories One
Structure Type Mixed
Others
Restrictions None Known
Tax ID 102191762
Ownership Private
Read Less
Want to know what your home might be worth? Contact us for a FREE valuation!

Our team is ready to help you sell your home for the highest possible price ASAP






