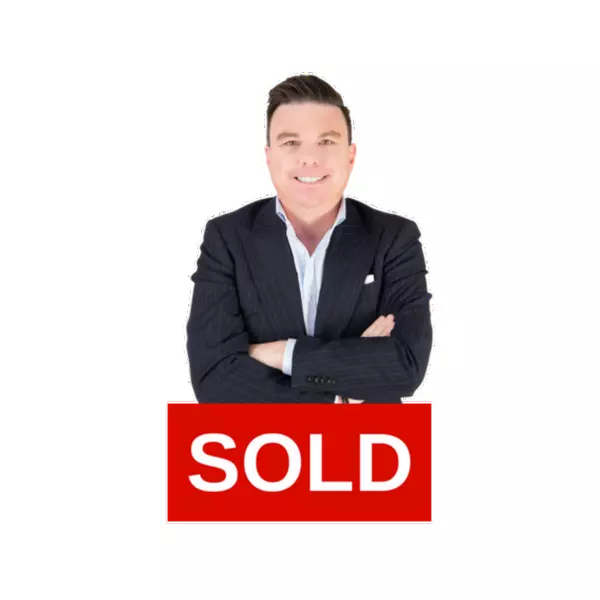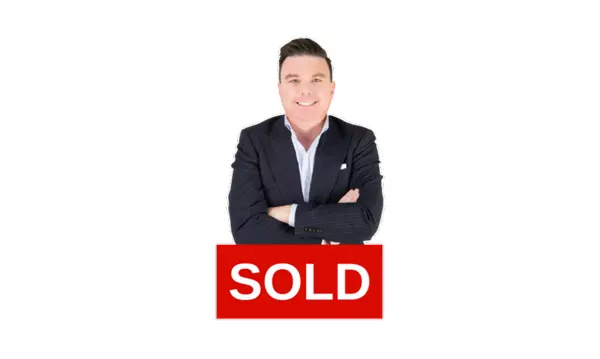$250,000
$275,000
9.1%For more information regarding the value of a property, please contact us for a free consultation.
53407 Range Road 155 ##1 Edson, AB T7E 3B5
5 Beds
3 Baths
1,173 SqFt
Key Details
Sold Price $250,000
Property Type Single Family Home
Sub Type Detached
Listing Status Sold
Purchase Type For Sale
Square Footage 1,173 sqft
Price per Sqft $213
MLS® Listing ID A2258572
Sold Date 11/14/25
Style Acreage with Residence,Bi-Level
Bedrooms 5
Full Baths 2
Half Baths 1
Year Built 1981
Annual Tax Amount $2,023
Tax Year 2025
Lot Size 2.990 Acres
Acres 2.99
Property Sub-Type Detached
Source Alberta West Realtors Association
Property Description
Good bones, ready for your touch!
This home in the sought-after Pinedale Estates offers the perfect blend of community and country living, just minutes from town.
Step through the double door entrance, Lots of natural light makes for warm welcoming feel. The living room features a charming wood-accented fireplace and open to the dining room, complete with glass French doors to the backyard. The functional kitchen provides plenty of counter space. Also on this level, you'll find a primary bedroom with ensuite, two additional bedrooms, and a full 3-piece bath.
The partially finished lower level includes two bedrooms, a half bath, and a wood stove with a convenient wood bin tucked under the stairs. Home ahas a large double car attached garage. Never carry your groceries through the snow again.
Outside, enjoy the well-manicured lawn, mature trees, firepit, and plenty of room for a garden. Lots of space for family gatherings and camping weekends….when the family all comes to help with the renos! Furnace was serviced Oct 27, 2025.
Location
Province AB
County Yellowhead County
Zoning CRD
Direction S
Rooms
Other Rooms 1
Basement Full
Interior
Interior Features See Remarks
Heating Forced Air
Cooling None
Flooring Carpet, Laminate, Linoleum
Fireplaces Number 2
Fireplaces Type Wood Burning, Wood Burning Stove
Appliance Dishwasher, Dryer, Range Hood, Refrigerator, Stove(s), Washer, Window Coverings
Laundry In Basement
Exterior
Parking Features Double Garage Attached
Garage Spaces 2.0
Garage Description Double Garage Attached
Fence None
Community Features Other
Roof Type Metal
Porch None
Total Parking Spaces 6
Building
Lot Description See Remarks
Foundation Wood
Sewer Holding Tank, Lagoon
Water Well
Architectural Style Acreage with Residence, Bi-Level
Level or Stories Bi-Level
Structure Type Composite Siding
Others
Restrictions None Known
Tax ID 57576299
Ownership Private
Read Less
Want to know what your home might be worth? Contact us for a FREE valuation!

Our team is ready to help you sell your home for the highest possible price ASAP






