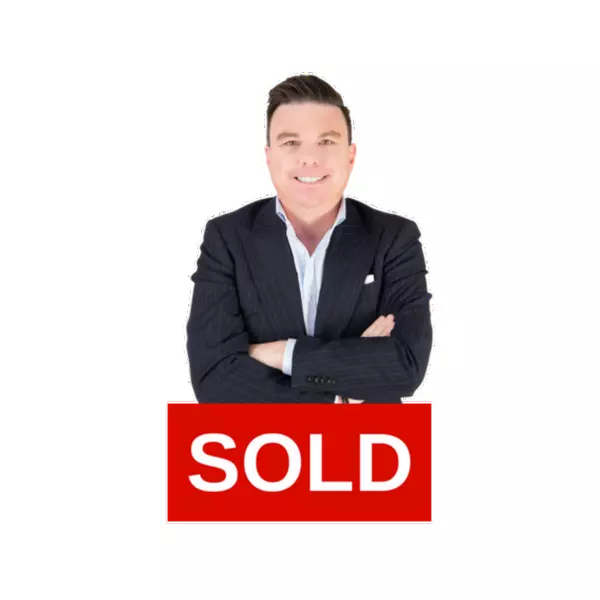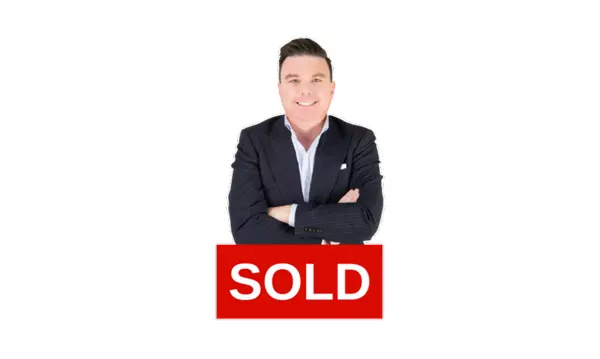$216,000
$220,000
1.8%For more information regarding the value of a property, please contact us for a free consultation.
4847 52 AVE Eckville, AB T0M 0X0
2 Beds
1 Bath
1,071 SqFt
Key Details
Sold Price $216,000
Property Type Single Family Home
Sub Type Detached
Listing Status Sold
Purchase Type For Sale
Square Footage 1,071 sqft
Price per Sqft $201
MLS® Listing ID A2268245
Sold Date 11/13/25
Style Bungalow
Bedrooms 2
Full Baths 1
Annual Tax Amount $1,134
Tax Year 2025
Lot Size 0.512 Acres
Acres 0.51
Property Sub-Type Detached
Source Central Alberta
Property Description
This charming family home sits on a spacious corner lot with mature landscaping, offering plenty of room to garden, or play - and perfect for pets!
This is a bright and inviting 2 bedroom, 1 bathroom layout featuring recent updates! The home underwent a kitchen renovation in 2021, including new flooring and cabinetry, new gas range and microwave. The windows and doors were replaced in 2023, and the shingles were done in 2017!
The furnace has a new motor as of 2019, and the hot water tank was replaced in 2024. Electrical service is 100 amp.
This is the ideal starter or downsizer home, at an affordable price range.
Outside, you'll find storage sheds! An older detached 20' x 14' barn-style garage offers ample storage space featuring power (no heat). If you're looking for a cozy, well kept home on a large lot in a quiet, friendly community just a short drive to Sylvan Lake, Red Deer, and Rocky Mountain House... this property deserves your attention.
Location
Province AB
County Lacombe County
Zoning R2
Direction N
Rooms
Basement Crawl Space
Interior
Interior Features Pantry, Vinyl Windows
Heating Forced Air
Cooling None
Flooring Hardwood, Laminate
Appliance Freezer, Gas Stove, Microwave, Refrigerator
Laundry In Hall
Exterior
Parking Features Single Garage Detached
Garage Spaces 1.0
Garage Description Single Garage Detached
Fence Partial
Community Features Park, Playground, Schools Nearby
Roof Type Asphalt Shingle
Porch Deck
Lot Frontage 117.98
Total Parking Spaces 2
Building
Lot Description Back Lane
Foundation Poured Concrete
Architectural Style Bungalow
Level or Stories One
Structure Type Stucco,Wood Frame
Others
Restrictions None Known
Tax ID 57389808
Ownership Private
Read Less
Want to know what your home might be worth? Contact us for a FREE valuation!

Our team is ready to help you sell your home for the highest possible price ASAP






