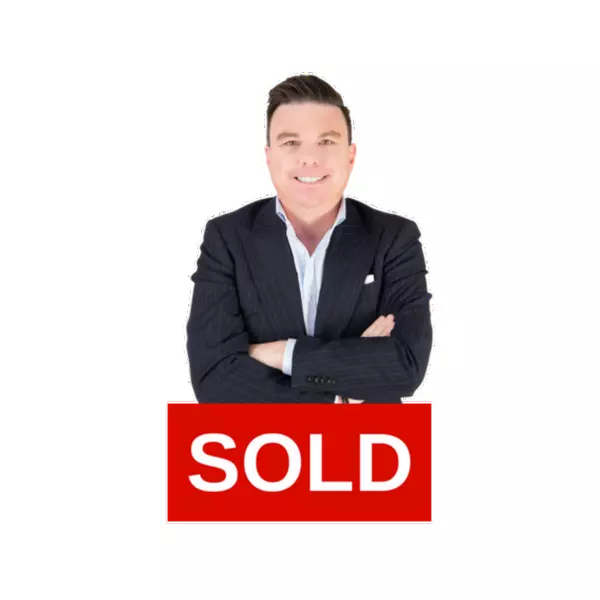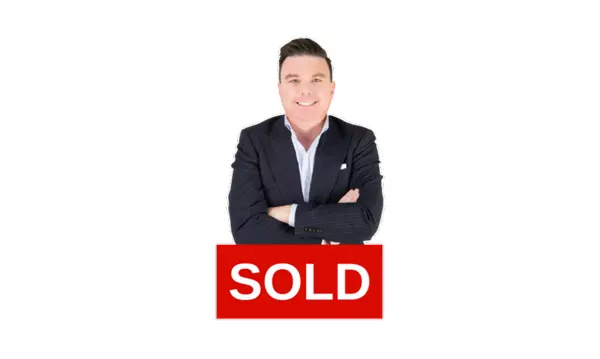$330,000
$335,000
1.5%For more information regarding the value of a property, please contact us for a free consultation.
112 Lake Newell CRES E Brooks, AB T1R0L6
4 Beds
2 Baths
979 SqFt
Key Details
Sold Price $330,000
Property Type Single Family Home
Sub Type Detached
Listing Status Sold
Purchase Type For Sale
Square Footage 979 sqft
Price per Sqft $337
Subdivision Lakewood
MLS® Listing ID A2258495
Sold Date 11/01/25
Style Bungalow
Bedrooms 4
Full Baths 2
Year Built 1978
Annual Tax Amount $3,025
Tax Year 2025
Lot Size 5,880 Sqft
Acres 0.13
Property Sub-Type Detached
Source South Central
Property Description
There's no place like home... Welcome to 112 Lake Newell Cr E in Brooks, Alberta. This practical home has undergone a remarkably modern, maintenance free, exterior makeover in 2024/25. With a metal roof and board & batten style metal siding, along with new windows & doors, there's no need to fret over future costs! There are 3 bedrooms upstairs, along with the main bathroom, living room, kitchen and dining area. With a separate side entrance, access the basement discretely, or come up to the kitchen through a side door. Downstairs features an additional bedroom (4th) and a separate office/den. Also in the basement is a large family room area, storage and a walkthrough bathroom/laundry room. The cozy covered deck looks out over the back yard, featuring a generously sized lawn & garden area, gravelled fire pit section, shed and a 2024 built, 20x12 metal sided and lined workshop.
Location
Province AB
County Brooks
Zoning R-SD
Direction N
Rooms
Basement Full
Interior
Interior Features Built-in Features, Laminate Counters, No Smoking Home, Separate Entrance, Vinyl Windows
Heating Forced Air, Natural Gas
Cooling None
Flooring Carpet, Laminate
Appliance Dishwasher, Microwave Hood Fan, Refrigerator, Stove(s), Washer/Dryer, Window Coverings
Laundry In Basement, Lower Level
Exterior
Parking Features Off Street
Garage Description Off Street
Fence Fenced
Community Features Lake, Park, Playground, Schools Nearby, Sidewalks, Street Lights, Walking/Bike Paths
Roof Type Metal
Porch Deck
Lot Frontage 56.01
Exposure N
Total Parking Spaces 2
Building
Lot Description Lawn, Rectangular Lot, Street Lighting
Building Description Metal Siding, 12 x 20 Workshop (2024)
Foundation Poured Concrete
Architectural Style Bungalow
Level or Stories One
Structure Type Metal Siding
Others
Restrictions None Known
Tax ID 56473628
Ownership Private
Read Less
Want to know what your home might be worth? Contact us for a FREE valuation!

Our team is ready to help you sell your home for the highest possible price ASAP






