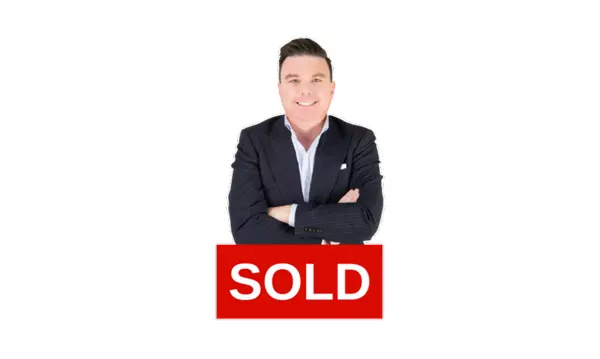
221 6 AVE SE #1602 Calgary, AB T2G 4Z9
1 Bed
1 Bath
721 SqFt
UPDATED:
Key Details
Property Type Condo
Sub Type Apartment
Listing Status Active
Purchase Type For Sale
Approx. Sqft 721.0
Square Footage 721 sqft
Price per Sqft $249
Subdivision Downtown Commercial Core
MLS Listing ID A2271039
Style Apartment-Single Level Unit
Bedrooms 1
Full Baths 1
Condo Fees $619/mo
HOA Y/N No
Year Built 1980
Property Sub-Type Apartment
Property Description
This spacious End-unit one-bedroom condo offers unbeatable downtown living with a approx.. 275 sq. ft. balcony showcasing panoramic views of the city, river, and skyline. A stunning round feature window adds architectural character and floods the home with natural light.
Just steps from City Hall, this spacious, open-concept suite includes secure covered parking and access to a full suite of amenities: a fitness centre, sauna, racquet court, three elevators, on-site management, free laundry on every floor, garbage chute, and comprehensive recycling/compost program.
Perfect for first-time buyers, professionals, or investors seeking a bright, well-designed unit in a prime location. Easy to view!
Note: Photos were taken prior to previous tenant's occupancy to maintain privacy.
Location
Province AB
County Cal Zone Cc
Community Park, Playground, Shopping Nearby, Sidewalks, Street Lights
Area Cal Zone Cc
Zoning CR20-C20/R20
Direction SE
Interior
Interior Features Breakfast Bar, Closet Organizers, Laminate Counters, Low Flow Plumbing Fixtures, No Animal Home, No Smoking Home, Open Floorplan
Heating Baseboard
Cooling None
Flooring Carpet, Tile
Fireplace Yes
Appliance Dishwasher, Electric Stove, Refrigerator
Laundry Laundry Room
Exterior
Exterior Feature Balcony
Parking Features Assigned, Underground
Garage Spaces 1.0
Community Features Park, Playground, Shopping Nearby, Sidewalks, Street Lights
Amenities Available Elevator(s), Fitness Center
Porch Balcony(s)
Total Parking Spaces 1
Garage No
Building
Dwelling Type High Rise (5+ stories)
Faces S
Story Single Level Unit
Architectural Style Apartment-Single Level Unit
Level or Stories Single Level Unit
New Construction No
Others
HOA Fee Include Amenities of HOA/Condo,Common Area Maintenance,Heat,Insurance,Parking,Professional Management,Reserve Fund Contributions,Security,Security Personnel,Sewer
Restrictions Board Approval
Pets Allowed Restrictions






