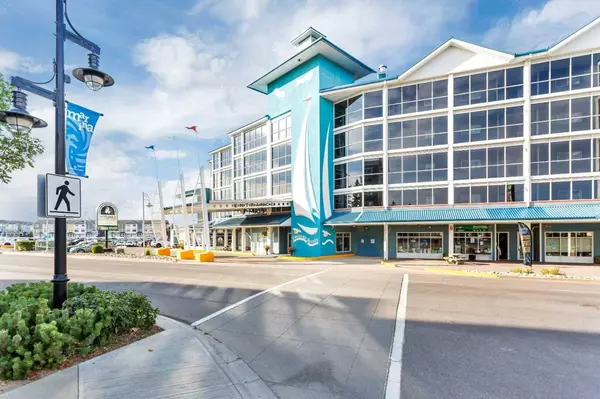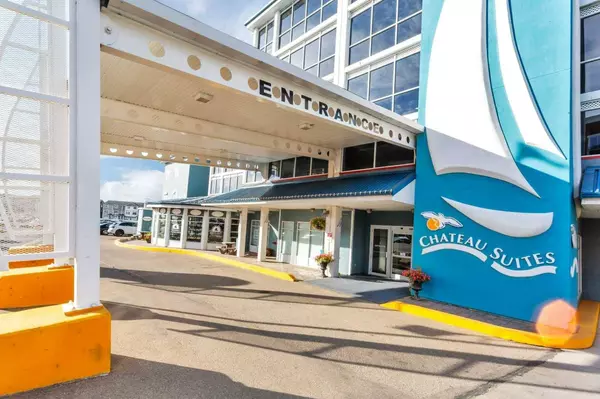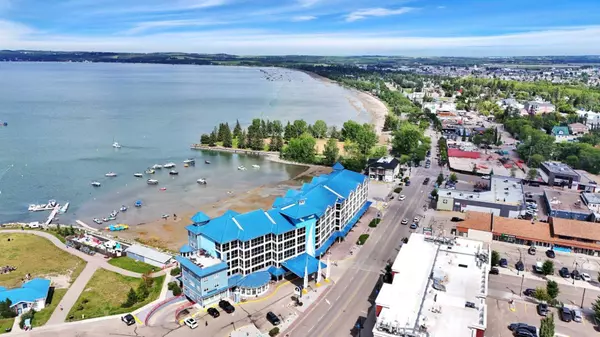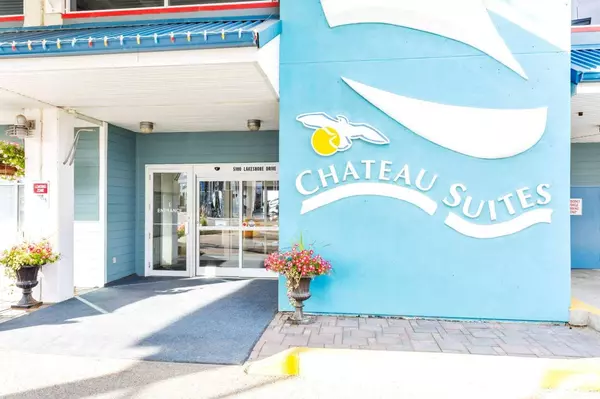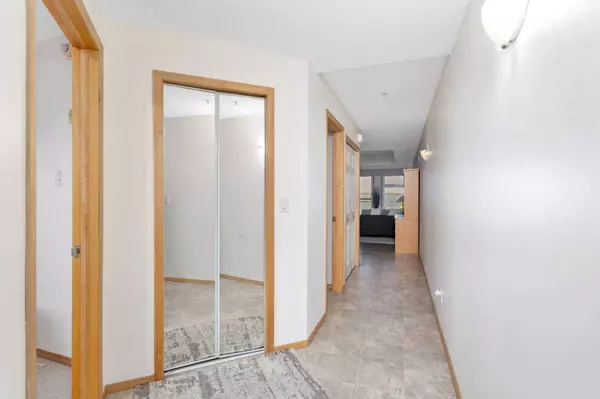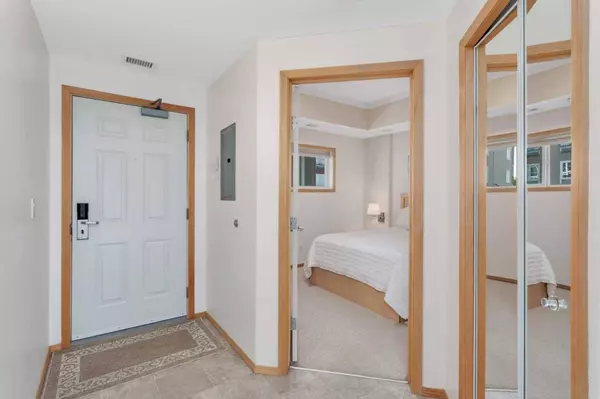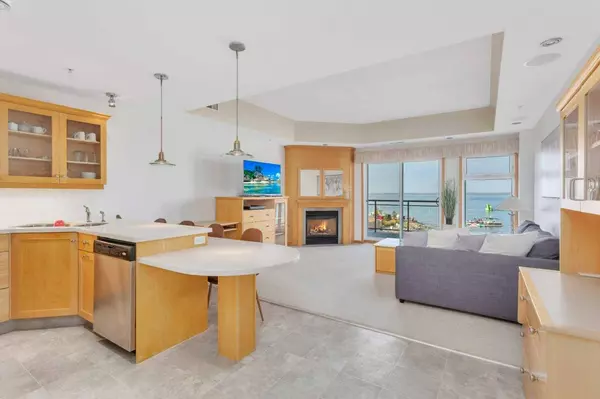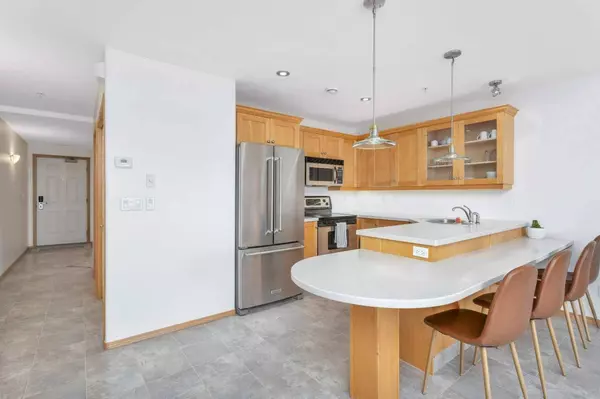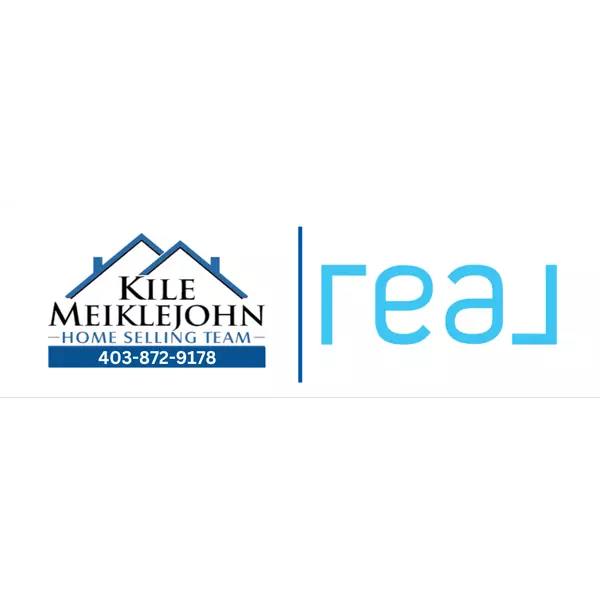
GALLERY
PROPERTY DETAIL
Key Details
Sold Price $269,0002.1%
Property Type Condo
Sub Type Apartment
Listing Status Sold
Purchase Type For Sale
Square Footage 712 sqft
Price per Sqft $377
Subdivision Downtown
MLS Listing ID A2258941
Sold Date 10/07/25
Style Apartment-Single Level Unit
Bedrooms 1
Full Baths 1
Condo Fees $796/mo
Year Built 2003
Annual Tax Amount $2,443
Tax Year 2025
Property Sub-Type Apartment
Source Central Alberta
Location
Province AB
County Red Deer County
Zoning L-DC
Direction N
Building
Story 5
Architectural Style Apartment-Single Level Unit
Level or Stories Single Level Unit
Structure Type Concrete
Interior
Interior Features Closet Organizers, No Animal Home, No Smoking Home, Open Floorplan, Quartz Counters
Heating Fireplace(s), Natural Gas
Cooling Central Air
Flooring Vinyl
Fireplaces Number 1
Fireplaces Type Gas
Appliance Dishwasher, Electric Stove, Refrigerator, Washer/Dryer
Laundry In Unit
Exterior
Parking Features Underground
Garage Description Underground
Community Features Golf, Lake, Park, Playground, Shopping Nearby, Walking/Bike Paths
Amenities Available Elevator(s), Fitness Center, Garbage Chute, Parking, Roof Deck, Secured Parking, Trash
Roof Type Metal
Porch Balcony(s)
Exposure N
Total Parking Spaces 2
Others
HOA Fee Include Amenities of HOA/Condo,Cable TV,Common Area Maintenance,Electricity,Gas,Heat,Insurance,Interior Maintenance,Internet,Maintenance Grounds,Parking,Professional Management,Reserve Fund Contributions,Sewer,Snow Removal,Trash,Water
Restrictions Pet Restrictions or Board approval Required
Ownership Private
Pets Allowed Restrictions, Yes
CONTACT


