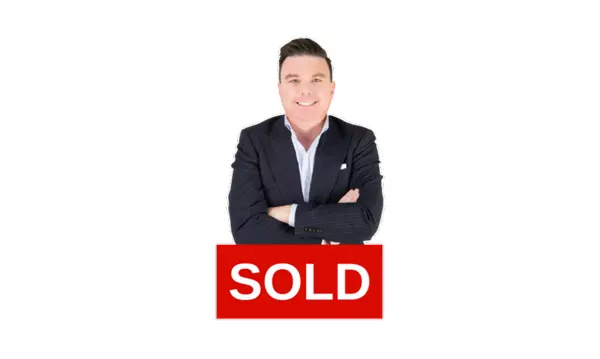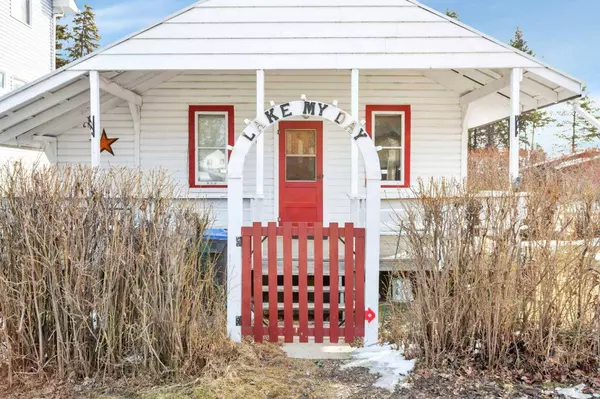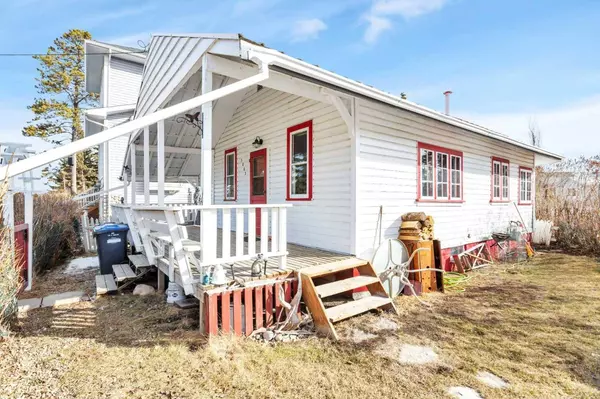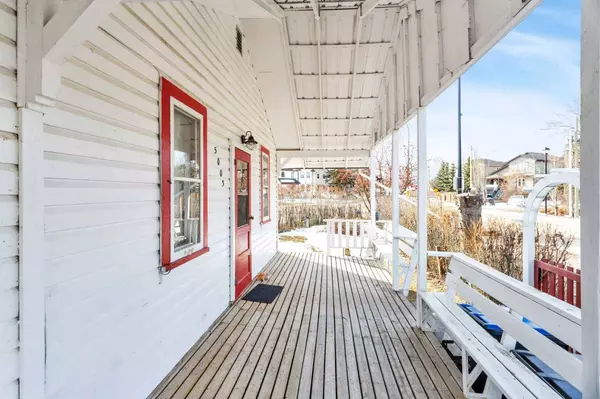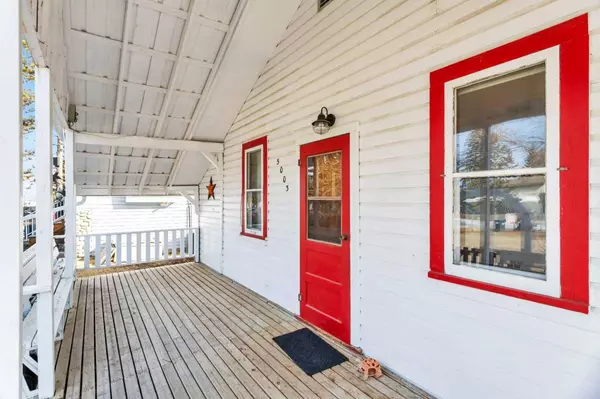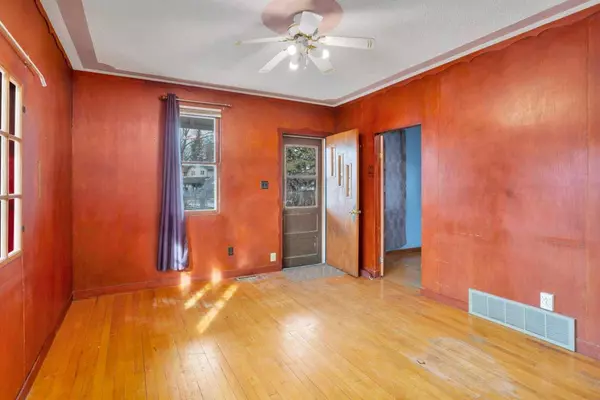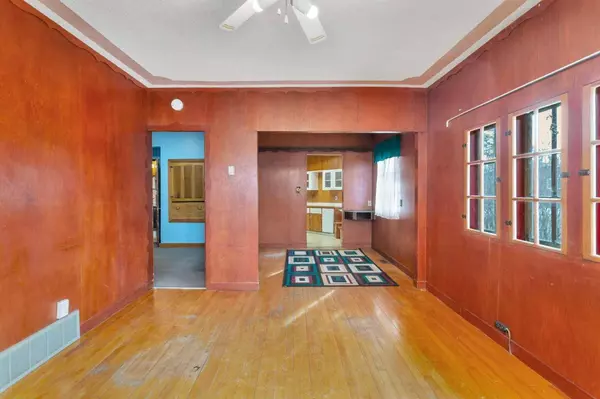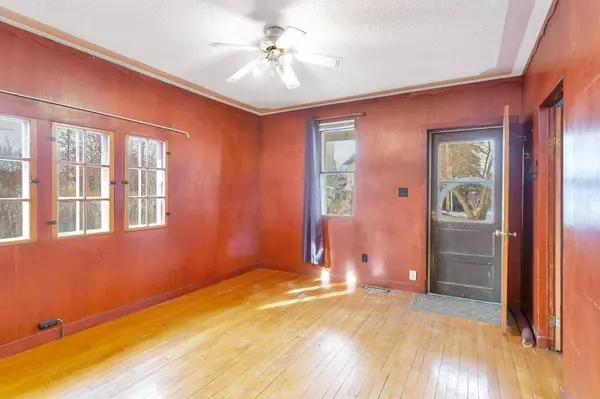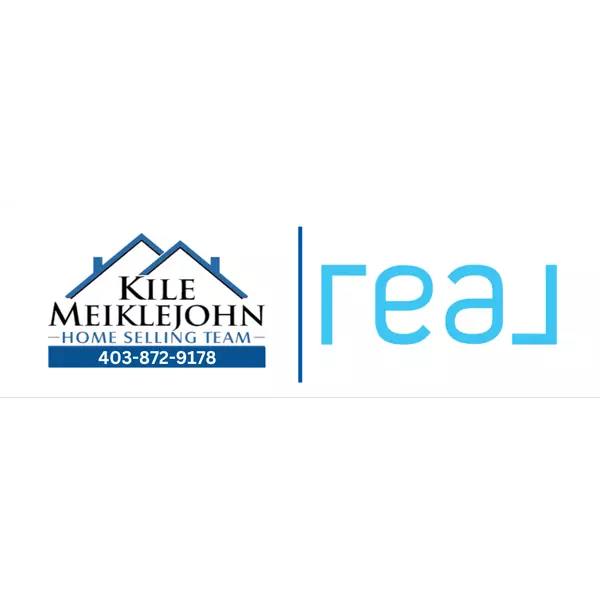
GALLERY
PROPERTY DETAIL
Key Details
Sold Price $300,0009.1%
Property Type Single Family Home
Sub Type Detached
Listing Status Sold
Purchase Type For Sale
Square Footage 953 sqft
Price per Sqft $314
Subdivision Cottage Area
MLS Listing ID A2225623
Sold Date 08/12/25
Style Bungalow
Bedrooms 2
Full Baths 1
Year Built 1935
Annual Tax Amount $1,763
Tax Year 2024
Lot Size 3,024 Sqft
Acres 0.07
Property Sub-Type Detached
Source Central Alberta
Location
Province AB
County Red Deer County
Zoning R5
Direction W
Rooms
Basement Full, Unfinished
Building
Lot Description Other
Foundation Block, Poured Concrete
Architectural Style Bungalow
Level or Stories One
Structure Type Concrete,Wood Frame
Interior
Interior Features See Remarks
Heating Forced Air
Cooling None
Flooring Hardwood, Linoleum
Appliance Dishwasher, Freezer, Refrigerator, Stove(s), Washer/Dryer
Laundry In Basement
Exterior
Parking Features Parking Pad
Garage Description Parking Pad
Fence Partial
Community Features None
Roof Type Metal
Porch Deck, Front Porch
Lot Frontage 74.0
Total Parking Spaces 2
Others
Restrictions None Known
Tax ID 101428574
Ownership Private
CONTACT
